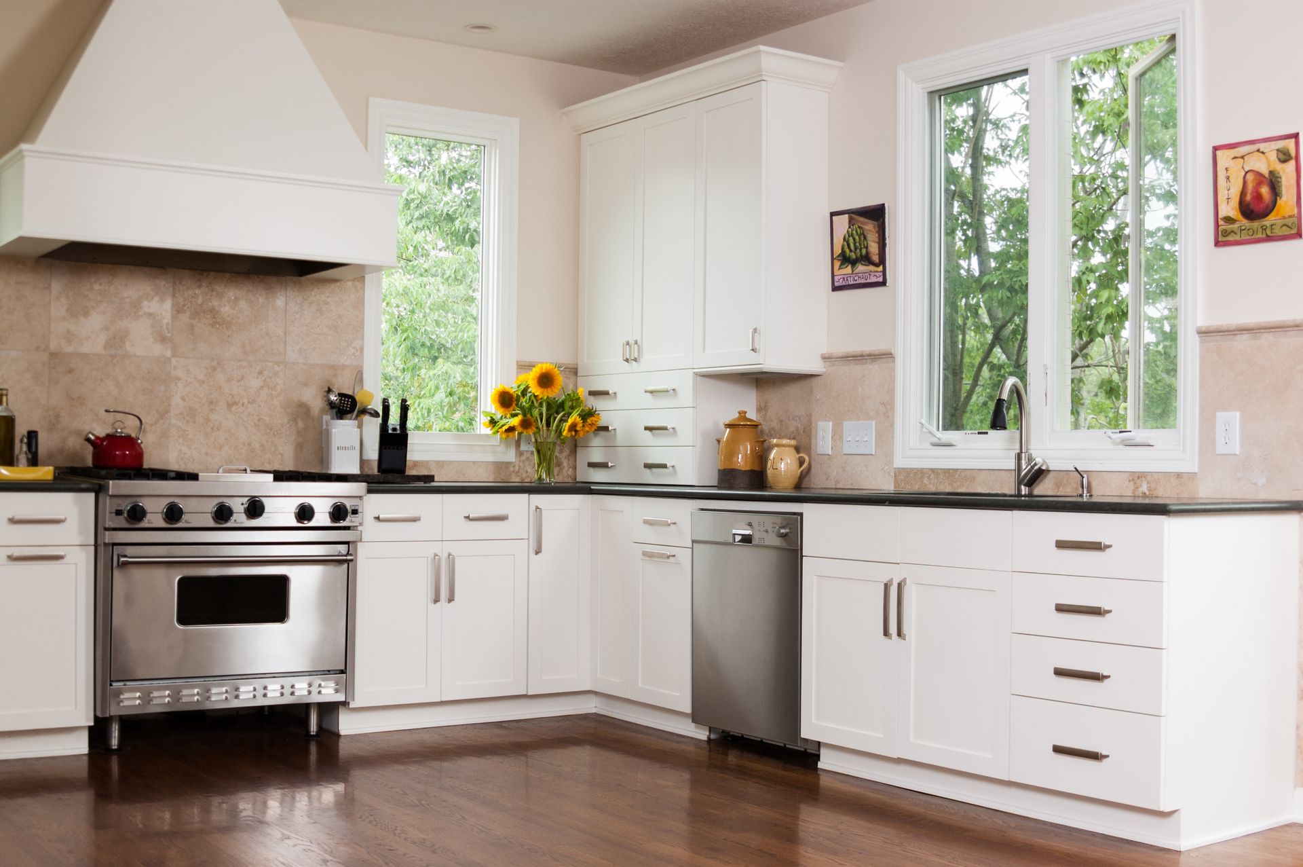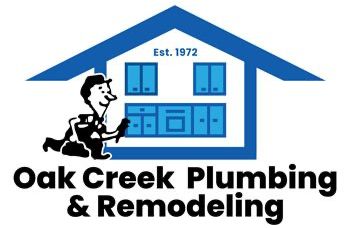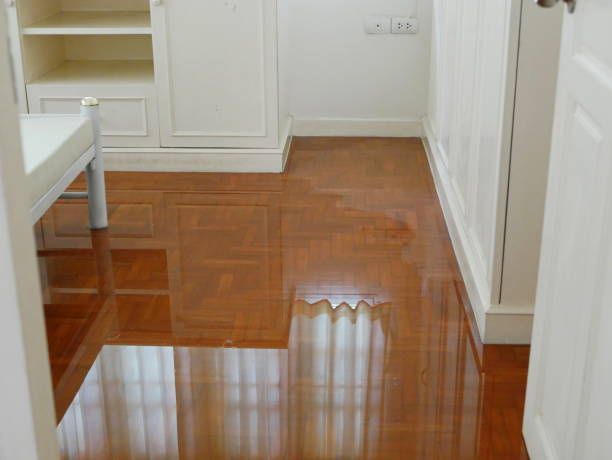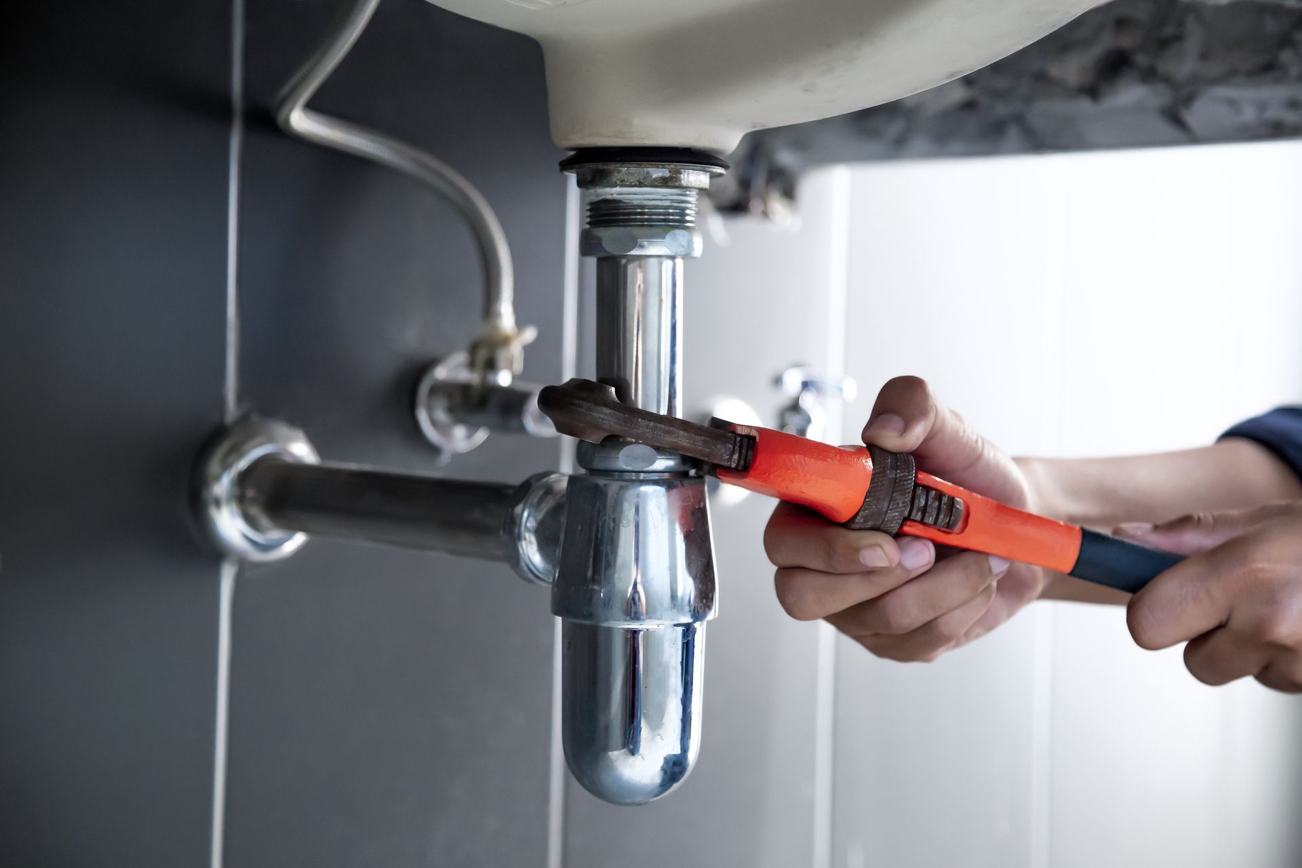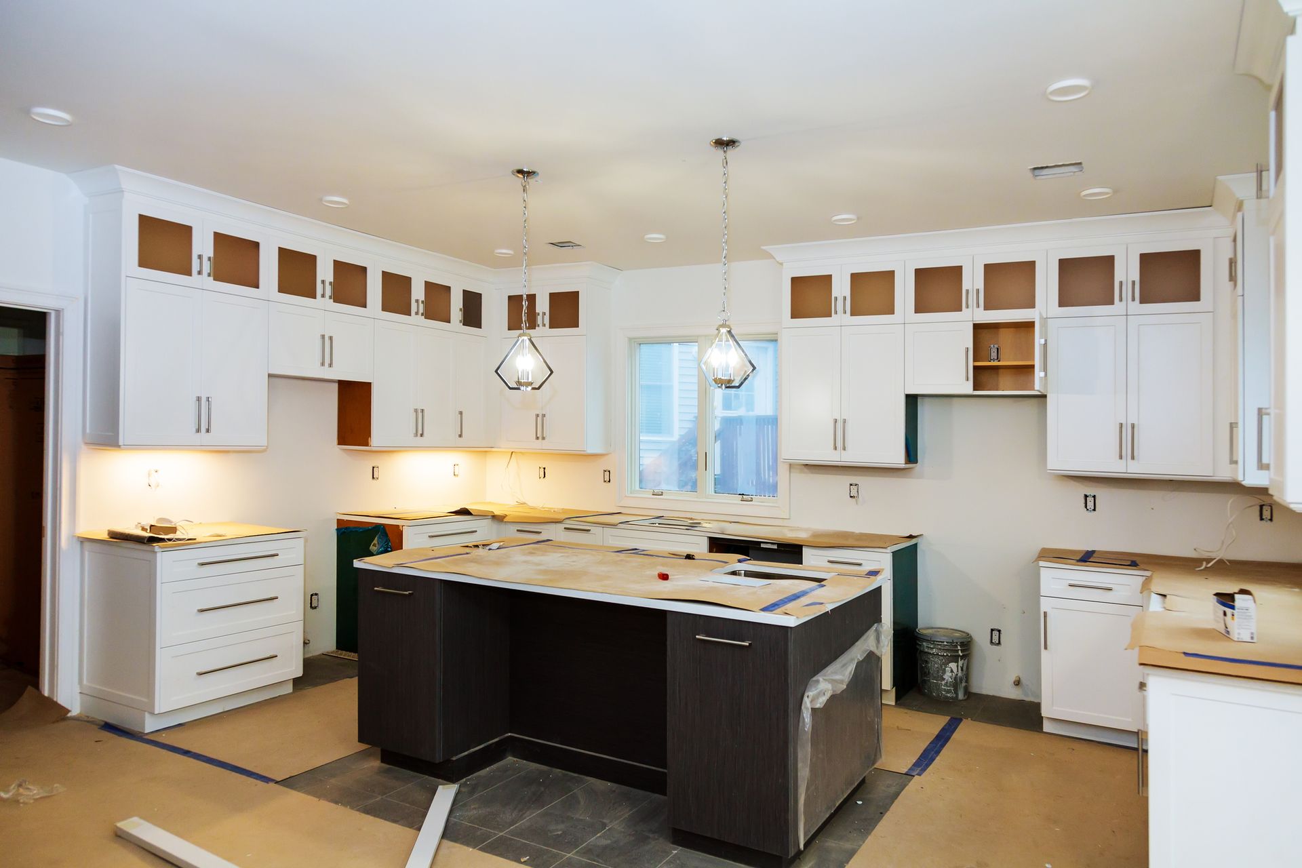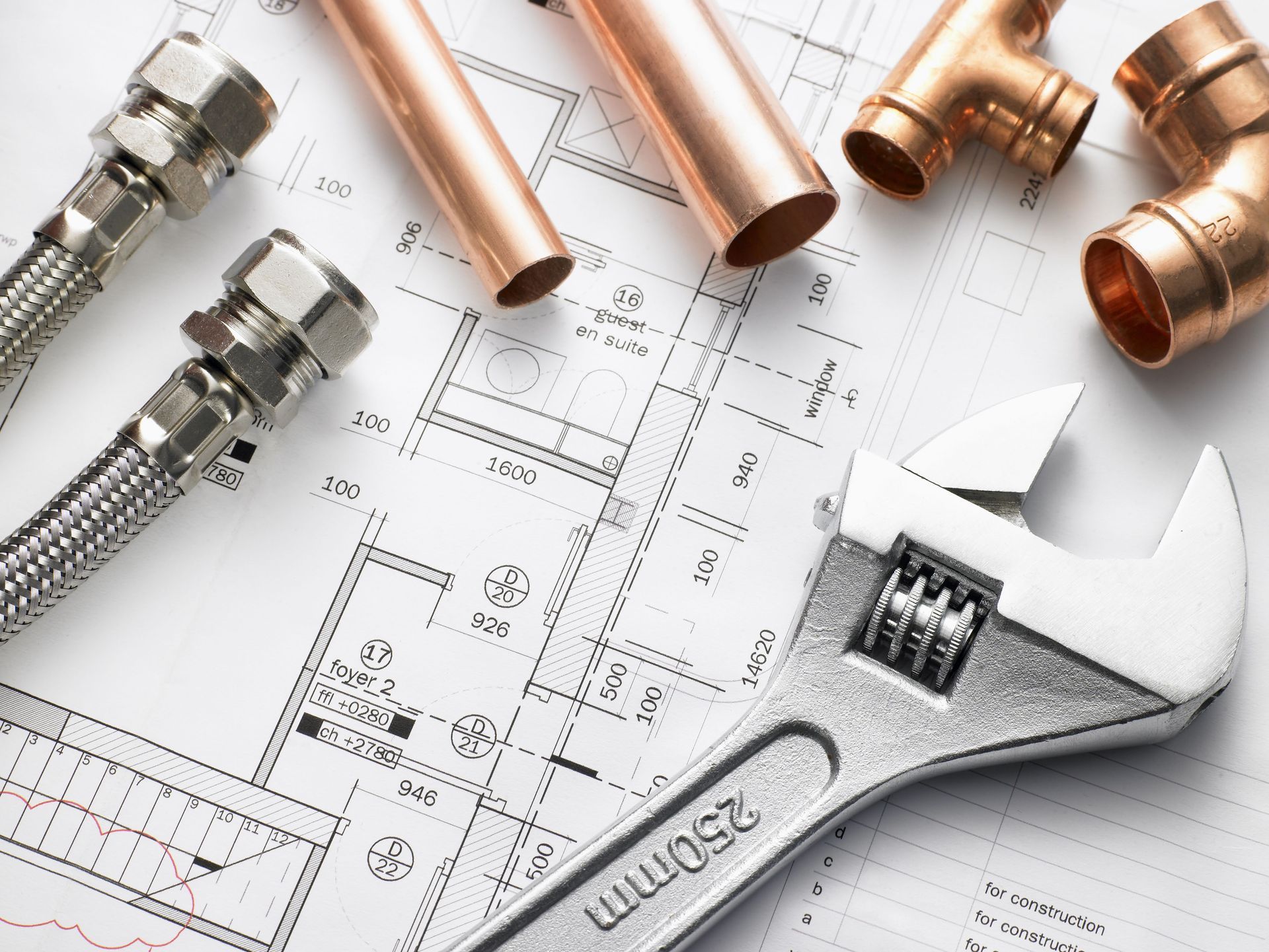Kitchen Design: Open Plan, Closed Concept, or the Best of Both Worlds?
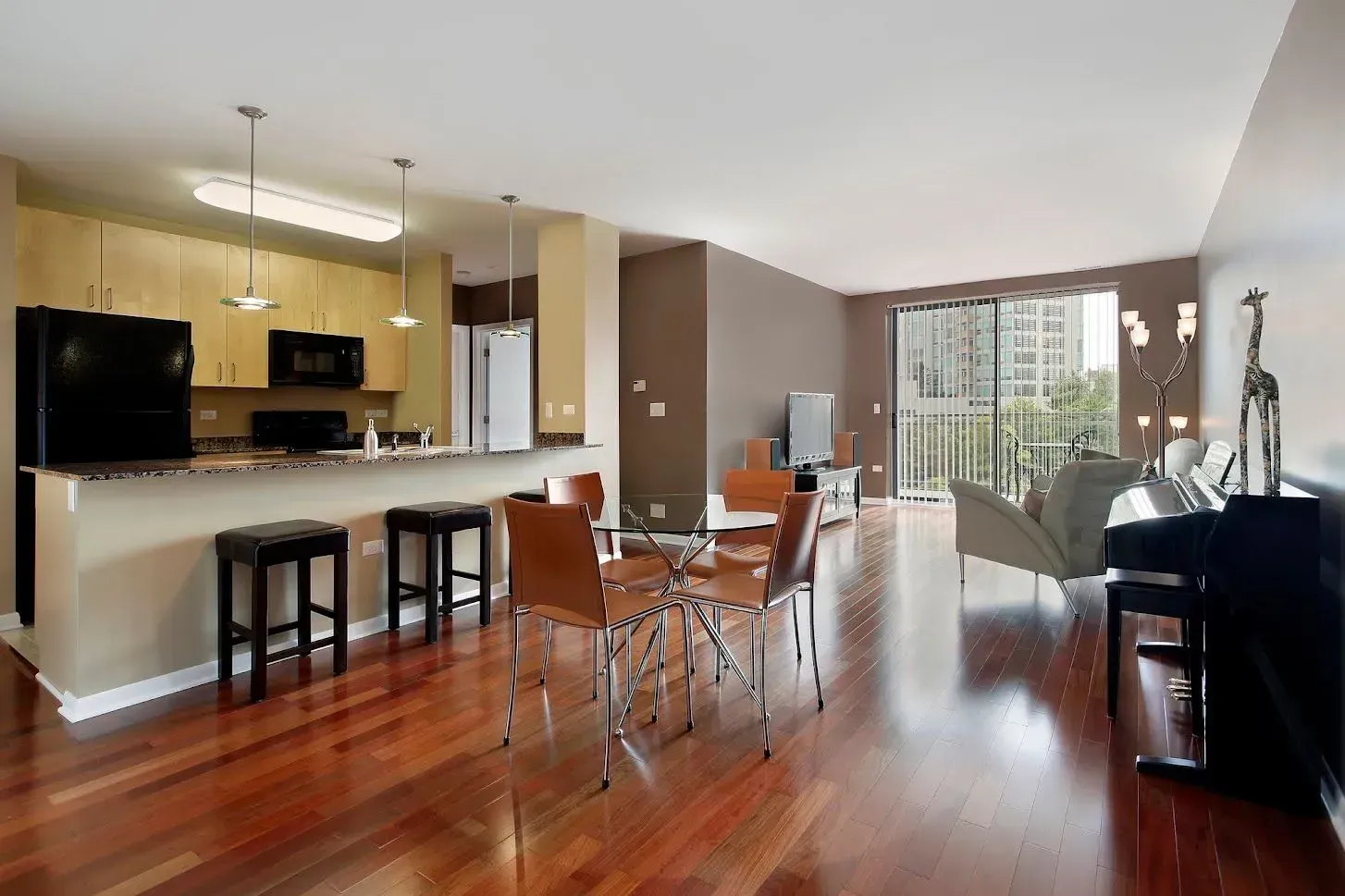
The kitchen was a closed-off area in American homes for a long time. Today, many people want kitchens to be active parts of the house, while other homeowners still desire the charm of closed kitchens. Learn more about these designs below to determine the best one for your family.
Open-Plan Kitchens
In an open-plan concept, no walls between the kitchen and living spaces create a smooth flow between these areas. The layout makes a house feel bigger, which is welcome in smaller houses.
Many people love open-plan kitchens because they facilitate interaction between people cooking in the kitchen and family members in the living and dining areas. You can install long countertops and add bar stools to encourage guests to sit and chat as you prepare meals.
However, the open-plan kitchen design has several drawbacks. Tidiness is vital in these kitchens since the cooking and prep area is visible to everyone. Cooking noises and odors travel to other common areas and can interrupt people watching TV or working.
You must also get creative with storage in open-plan kitchens because the lack of extra walls means fewer cabinets. Additionally, the lighting, paint colors, cabinetry, and other kitchen design choices should blend well with the rest of the house because of the increased visibility.
Closed Kitchen Concept
With a closed layout, the kitchen is a room in itself, granting privacy to people prepping and cooking meals. The heat, noise, and odors usually stay in the kitchen rather than wafting to the rest of the home.
Many homeowners who prefer this concept enjoy its storage space since the extra walls mean more cabinets, shelves, and counters. Cooking messes and clutter are hidden from guests, and you clean up at your own pace.
This layout doesn't grant smooth access to the dining area. However, a remodeling contractor can help you add a breakfast nook, an island with bar stools, and other dining spaces to encourage other family members to spend time in the kitchen. The professional can also add more windows to the kitchen to make it feel airy and spacious.
A closed-layout kitchen gives you more creative freedom since it doesn't have to match the rest of the house. So, experiment with different floors, paint colors, backsplashes, appliances, cabinetry, and new trends.
The Best of Both Worlds
If you want to enjoy the pros of both layouts, a semi-open kitchen may be the perfect compromise. Learn how to enjoy the best of both designs.
Pass-Through Windows
Passing meals from the kitchen to the dining or living areas is a hassle in closed kitchens. Pass-through windows on top of counters make it easier to pass meals without leaving the kitchen. Folding windows are great additions because you can open and close them as needed.
Sliding Door
A clear or translucent sliding door grants privacy while allowing light flow. The sizes for these doors range from 24 inches wide to 16 feet, depending on the dimensions of your dining and living areas.
Half Wall
A 40- to 50-inch half wall can introduce physical boundaries to the kitchen and living area. Then, install glass partitions at the top of the wall to discourage noise flow and let light flow through the common areas.
Raised Bar Counters
Bar countertops 4–10 inches higher than kitchen counters block views of the kitchen prep areas. In this way, you can interact with other people and still enjoy privacy during meal preparation.
Your family's lifestyle and needs will help you choose between a closed kitchen or an open concept. If you want a blend of both layouts, we customize a middle ground that is perfect for you. Contact us today at Oak Creek Plumbing & Remodeling for breathtaking home upgrades.
